FEATURED PROJECTS
|
| |
| |
CASE STUDIES |
|
|
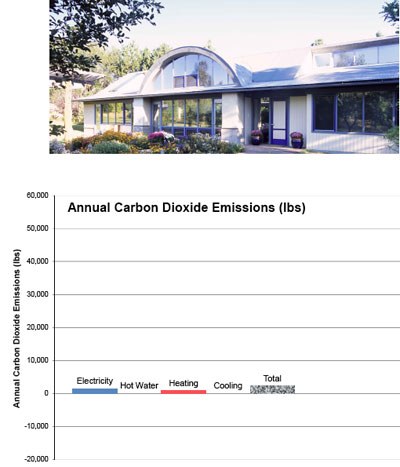 |
|
NELSON ROAD HOUSE
2565 sq. ft. (2000 sq. ft. above ground, 565 sq. ft. basement)
The Nelson Road House is a classic passive-solar house. The adobe brick walls absorb the sun’s rays during the daytime and radiate heat during the night. Heat Mirror windows and dry-blown cellulose insulation in the roof and walls keep in the heat. Four 4’x10’ solar hot water panels provide domestic hot water and supply the radiant floor heating system, which is backed up by an electric boiler. Electric loads are supplied by a 2.8 kW photovoltaic system on the roof. Daylighting through the large clerestory windows reduces the need for electric lighting. |
|
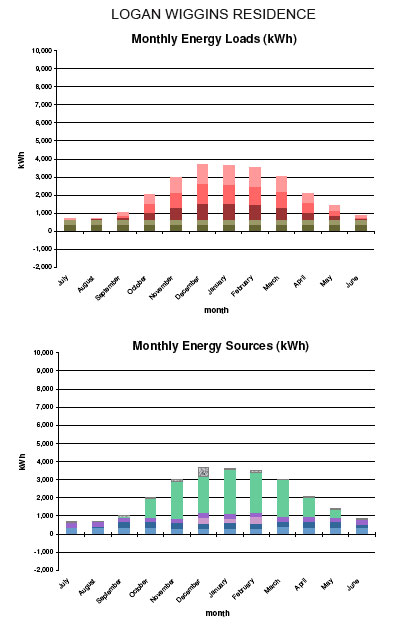 |
|
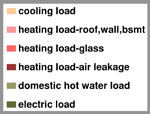 |
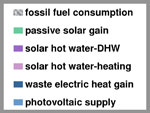 |
| |
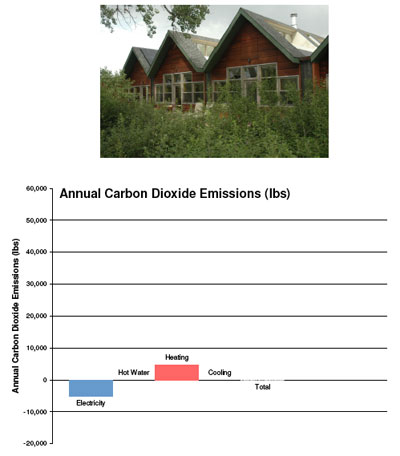 |
|
4339 PRADO DR.
3800 sq. ft. above ground
This house is oriented to take advantage of the views to the west, presenting a challenge for solar orientation. A sawtooth roof design accommodates the solar thermal panels and 5kW of photovoltaics. The west-facing windows frame the mountains and are shaded by the trees of the adjacent riparian zone. Low-E windows on this and other orientations insulate and prevent heat gain, while the south-facing clerestory windows in the sawtooth roofs are glazed to admit heat as well as daylight, which is diffused through interior trellises. Structural insulated panels provide a highly insulated shell. Ten solar thermal panels provide seasonal storage of hot water in a 6000 gal tank for heat and hot water.
|
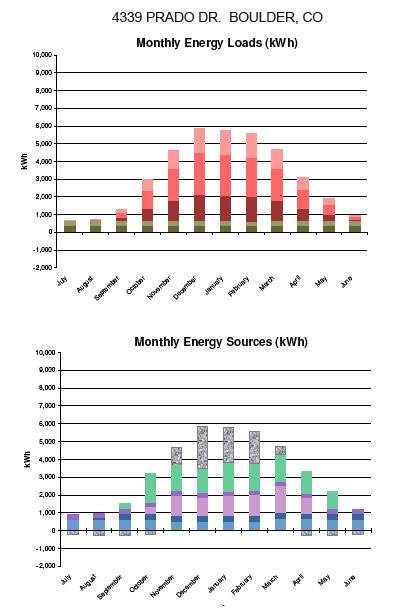 |
|
 |
 |
|
|
|
| |
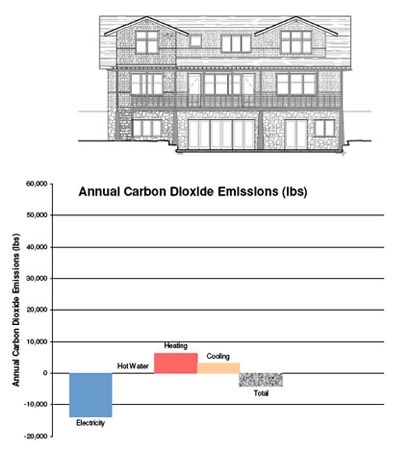 |
2070 NEHER LANE
BOULDER, COLORADO
4598 sq. ft. (3214 sq. ft. above ground, 1384 sq. ft. basement)
This speculative house is intended to establish the marketing value of energy efficient building. It focuses capital in energy-efficiency measures as well as quality finishes. Structural insulated panel (SIPs) walls minimize thermal bridging, and polyurethane roof insulation completes the tight envelope. Daylighting, flourescent lighting, and evaporative cooling minimize electricity consumption. Heat is supplied in part by the high-efficiency gas boiler and radiant floor, and in part by the passive solar design – large south windows tuned to admit 60% of the sun’s energy, and shaded in the summer by trellises. The roof is configured to accommodate the solar panels for hot water and photovoltaic energy (8kW) – enough to sell excess electricity back to the grid. |
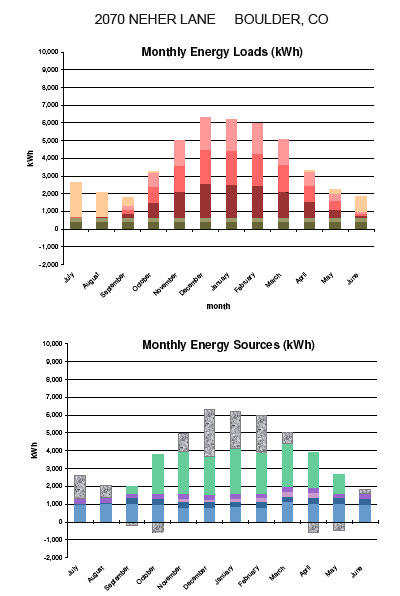 |
 |
 |
|
| |
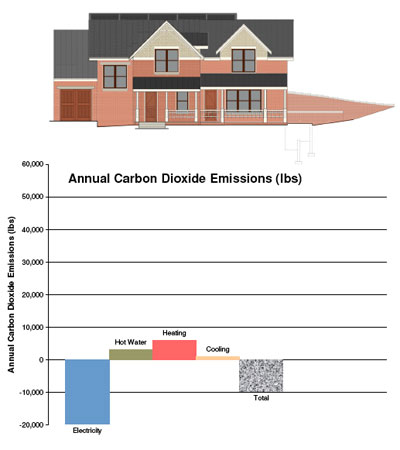 |
|
429 SPRUCE ST.
3890 sq. ft. (2757 sq. ft. above ground, 1133 sq. ft. basement)
429 Spruce St. is a demonstration of state-of-the-art renewable energy technology in a traditional design context. Located in a historic district, it was designed to seamlessly integrate the photovoltaic panels into its three south-facing roofs. Its 10 kW SunPower PV system supplies all its electric loads and sells electricity back to the grid in the summertime. Cooling, backup heat, and water heating are accommodated by the ground-source heat pump, which increases the efficiency of the electric boiler. The house is insulated by urethane foam in the roof and walls, and in the structural insulated panels (SIPS) which make up the first floor. High-placed double Low-E windows maximize daylighting while preventing heat loss. Polystyrene foam concrete forms insulate the basement, and gaps in the framing are sealed with foam. A heat-recovery ventilator brings fresh air into this extremely tight envelope. This house offsets over 6,400 lbs of carbon dioxide annually as a net producer of electricity.
|
|
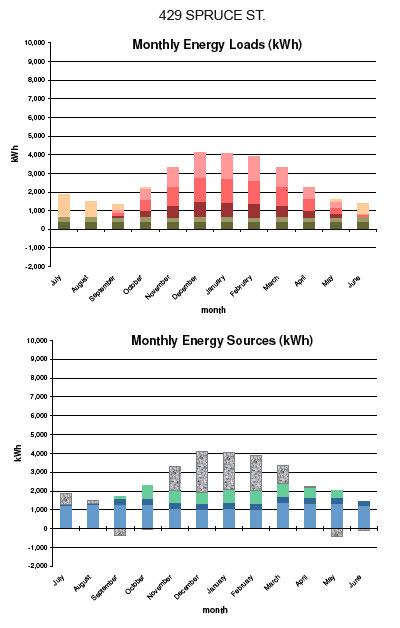 |
|
 |
 |
| |
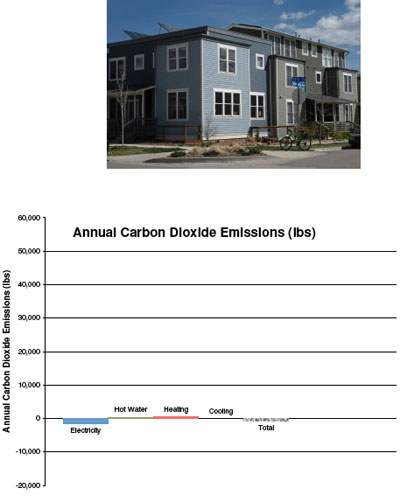 |
|
WILD SAGE COHOUSING -- D UNIT
BOULDER, COLORADO
1538 sq. ft. (1002 sq. ft. above ground, 536 sq. ft. basement)
These townhouse units save resources by sharing them. Shared side walls and a common hydronic heating system reduce heat loss and minimize mechanical redundancy. Solar hot water collectors warm a shared tank, which has a natural gas backup heater. Walls are insulated with blown cellulose, roofs with fiberglass batt, and windows with double low-E coatings. South windows are double-pane, clear glass to reap passive solar gain in the wintertime. Units which have 2 kW of PV and efficient electricity use approach net zero energy consumption. |
|
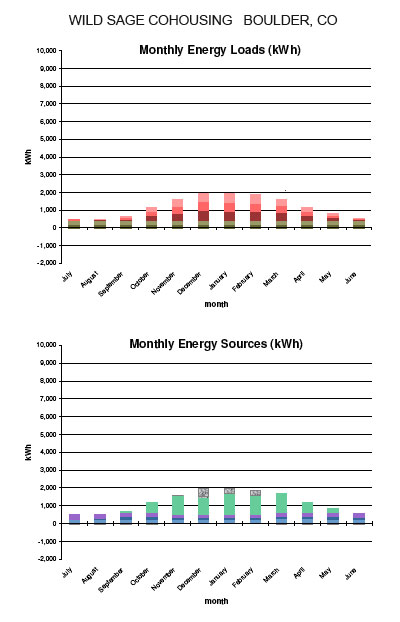 |
|
 |
 |
| |
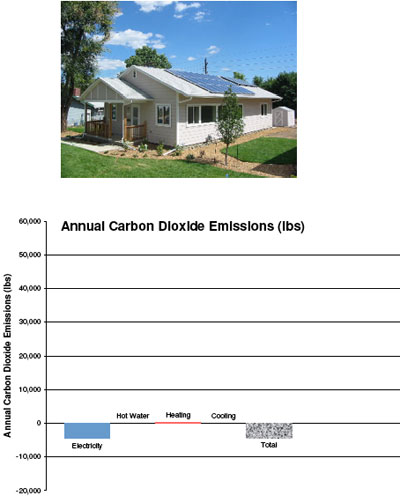 |
|
HABITAT FOR HUMANITY, WHEAT RIDGE, COLORADO
1200 sq. ft. above ground
The National Renewable Energy Lab sponsored this house, and modeled it to find a building system that was cost-effective, replicable, and familiar to Habitat for Humanity’s volunteer builders. Fiberglass batts pack the double stud walls, the floor and the raised roof to form a snug envelope. Low-E windows reduce heat loss, and south windows were selected to admit almost 60% of the incident solar energy in winter. Hot water comes from two solar collectors on the roof. An efficient natural gas heater warms the main space, while bedrooms are warmed with electricity – much of which is supplied by the 4 kW of photovoltaics on the roof. In its first year, with the help of its energy-conscious inhabitants, the house distinguished itself as a net energy producer. |
|
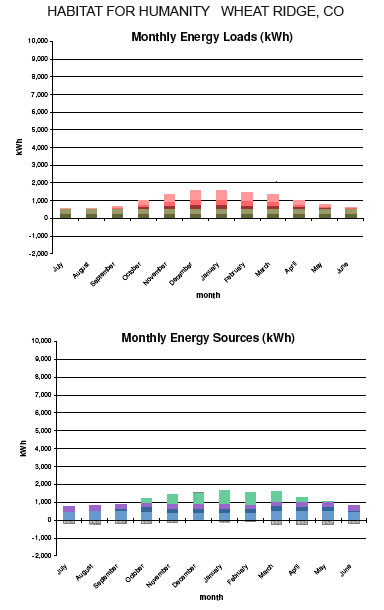 |
|
 |
 |
| |
| |
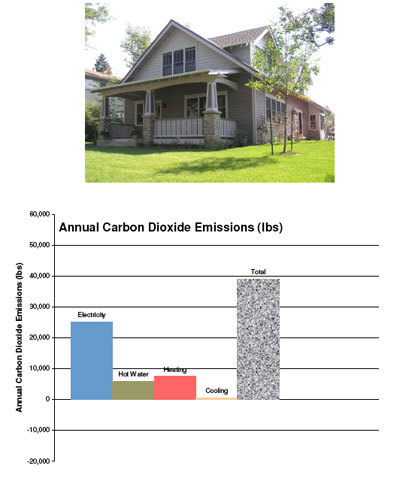 |
3016 6TH ST. BOULDER, CO
3950 sq. ft. (2397 sq. ft. above ground, 1553 sq. ft. basement)
This house is a tightly-constructed version of the “normal” American home. It is insulated and sealed with urethane foam in the roof, walls and basement, and double-pane low-E windows further limit heat loss. An efficient natural gas boiler supplies hot water for domestic use and for the radiant floor system. An evaporative cooler minimizes summer electric loads. The home’s occupants, however, have very high electricity and hot water usage. If these values were average, the house would emit just over half the national average of carbon dioxide, but as it is used, the house emits 39,000 pounds of carbon dioxide annually – close to average. This case study makes the point that user behavior is as important to green building as the building itself, and that a low-energy house is just one part of a low-energy lifestyle. |
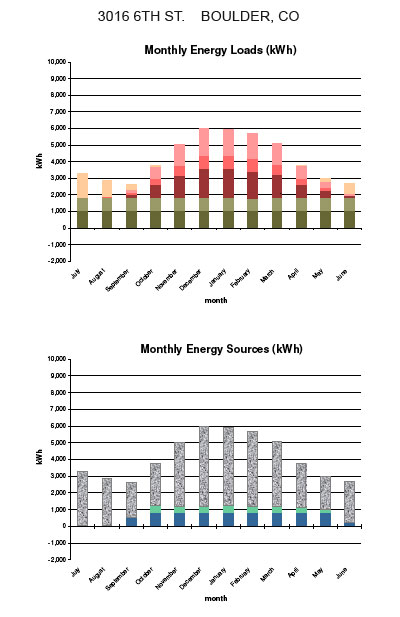 |
 |
 |
|
| |
|
|
|
|